The Charterhouse of St Martin (known as the Certosa di San Martino) perched high above the Vomero Hill overlooking the Bay of Naples, has been bearing witness to the long monastic and intricate history of the city. A superb repository of Neapolitan ancient splendours, riches, intrigues and mysteries, this unique monument has been decorated, adorned and altered over the centuries by some of Italy’s finest talents before becoming one the largest monumental complex in Naples and one of the most successful examples of Italian artistry.
But when the fascinating history of this one-of-a kind imposing Charterhouse started?
Let’s travel back to the XIV century when the city was ruled by the House of Anjou…
Built as a Carthusian monastery near the Belforte tower starting from 1325, at the behest of Charles, Duke of Calabria, eldest son of Robert of Anjou, the monastery was inaugurated only in 1368 under the reign of Queen Jeanne I of Anjou and dedicated to Martin de Tours, unanimously considered one of the founders of monasticism in Italy. The construction of the complex was entrusted to the Sienese architect and sculptor Tino di Camaino, already famous for the Cathedral of Pisa, and master builder of the Angevin Court. The impressive Gothic subterranean dungeons are the only surviving part of the original medieval structure and represent a remarkable engineering work necessary to support the building and to build its base along the steep slopes of the Vomero Hill.
In 1581, a grandiose project of enlargement of the Charterhouse started, entrusted to the architect Giovanni Antonio Dosio, destined to transform its severe Gothic appearance into the current precious and refined Baroque appearance. During 17th centuries, the monastery underwent further significant modifications that enriched and embellished it with unique frescoes, marble panelling, woodcarvings and floor mosaics, which were created by well-known artists of time, first among everyone, Cosimo Fanzago, characterized by an extraordinary decorative activity. Ancient marbles were imported from Rome, white ones from Carrara, bardigli and broccatelli from Spain, blacks marbles from Belgium, breccia from France together with endless other qualities to create the kaleidoscopic composed of foliage, fruits, stylized volutes, whose chromatic and volumetric effects give an exceptional character of realism and sensuality to the whole complex.
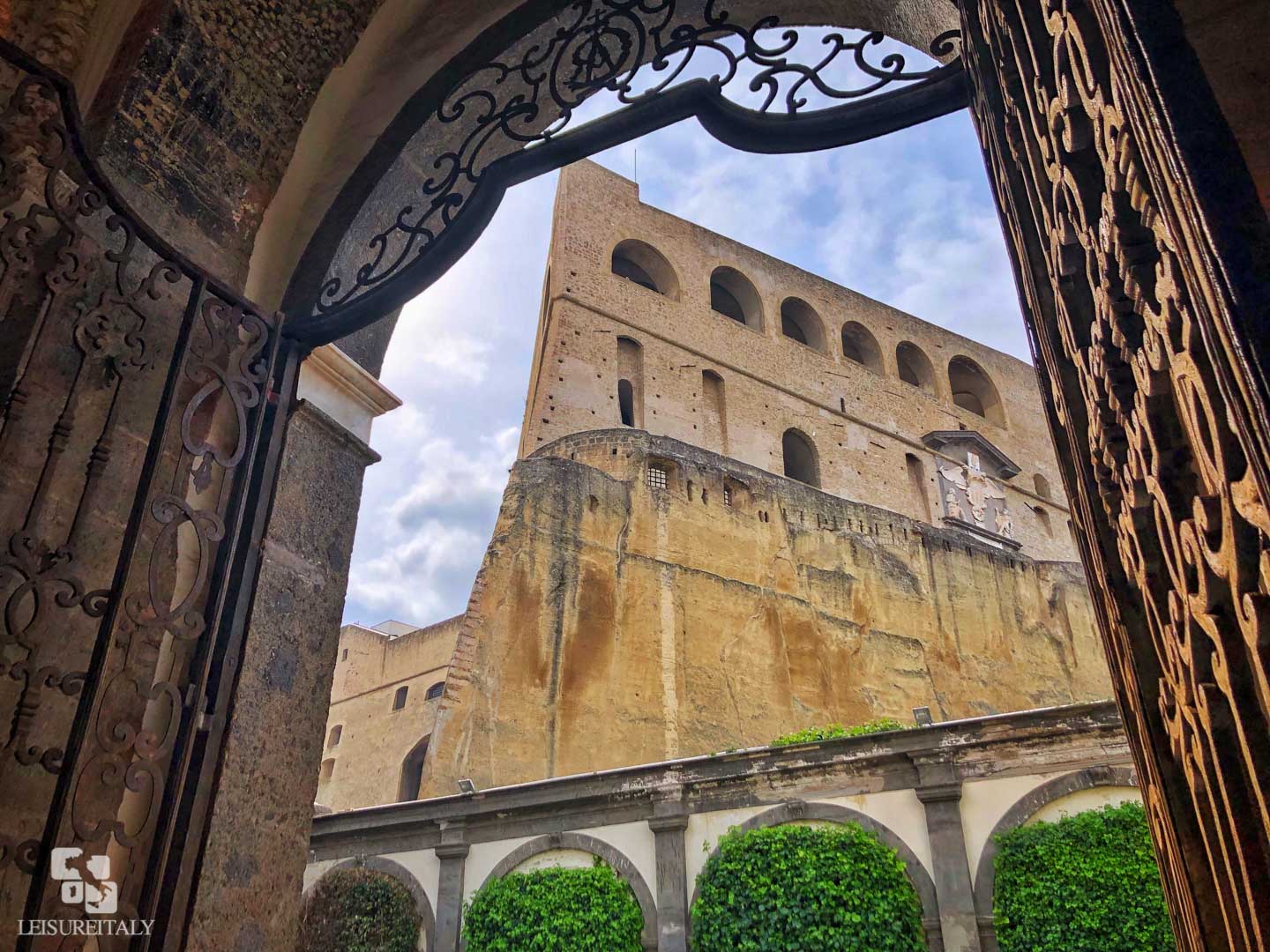
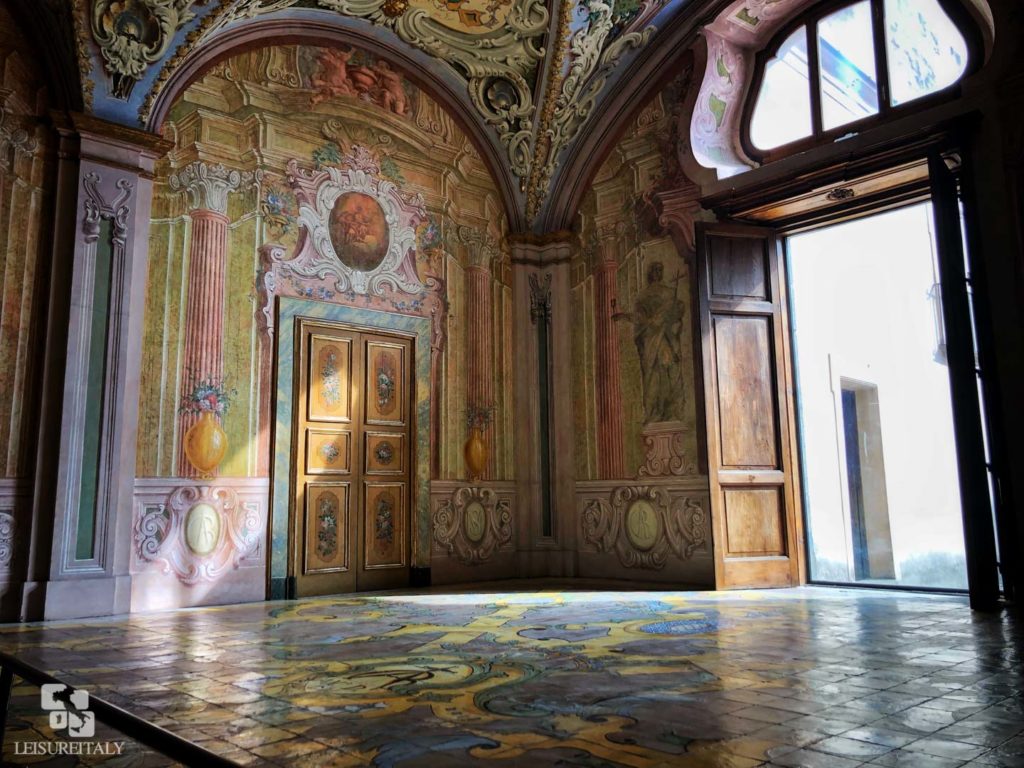
The charterhouse of St Martin was badly damaged during the 1799 revolution and was then occupied by the French. The king ordered the suppression of the Carthusians suspected of republican sympathies, but eventually consented to their reinstatement. With the suppression revoked, the monks returned to San Martino in 1804 but the complex was later abandoned again for urgent restorations. With the suppression of all religious orders in the XIX century, the monastery become property of the state and the beautiful Certosa was finally converted into a museum by Giuseppe Fiorelli in 1866. The National Museum of San Martino located in the former living quarters of the prior and the monks’ cells, is nowadays one of the highlights of the city of Naples: it includes a unique church, the old charterhouse, the beautiful monastery courtyards and the terraced garden, from which all visitors can enjoy a breathtaking view on the Bay of Naples.
But what kind of incomparable wonders await you behind its ancient walls?
Let’s the virtual tour begin…
Table of Contents
THE MONUMENTAL COURTYARD
Located right at the entrance to the Charterhouse, the courtyard is a very large space where you can admire the spur of the star-shape silhouette of Castel Sant’Elmo and the façade of the Church. The current appearance of the latter is the result of the intervention carried out at the end of the sixteenth century by the architect Giovanni Antonio Dosio. The classical surface was further enriched with refined vestments in bardiglio and white marble by Cosimo Fanzago.
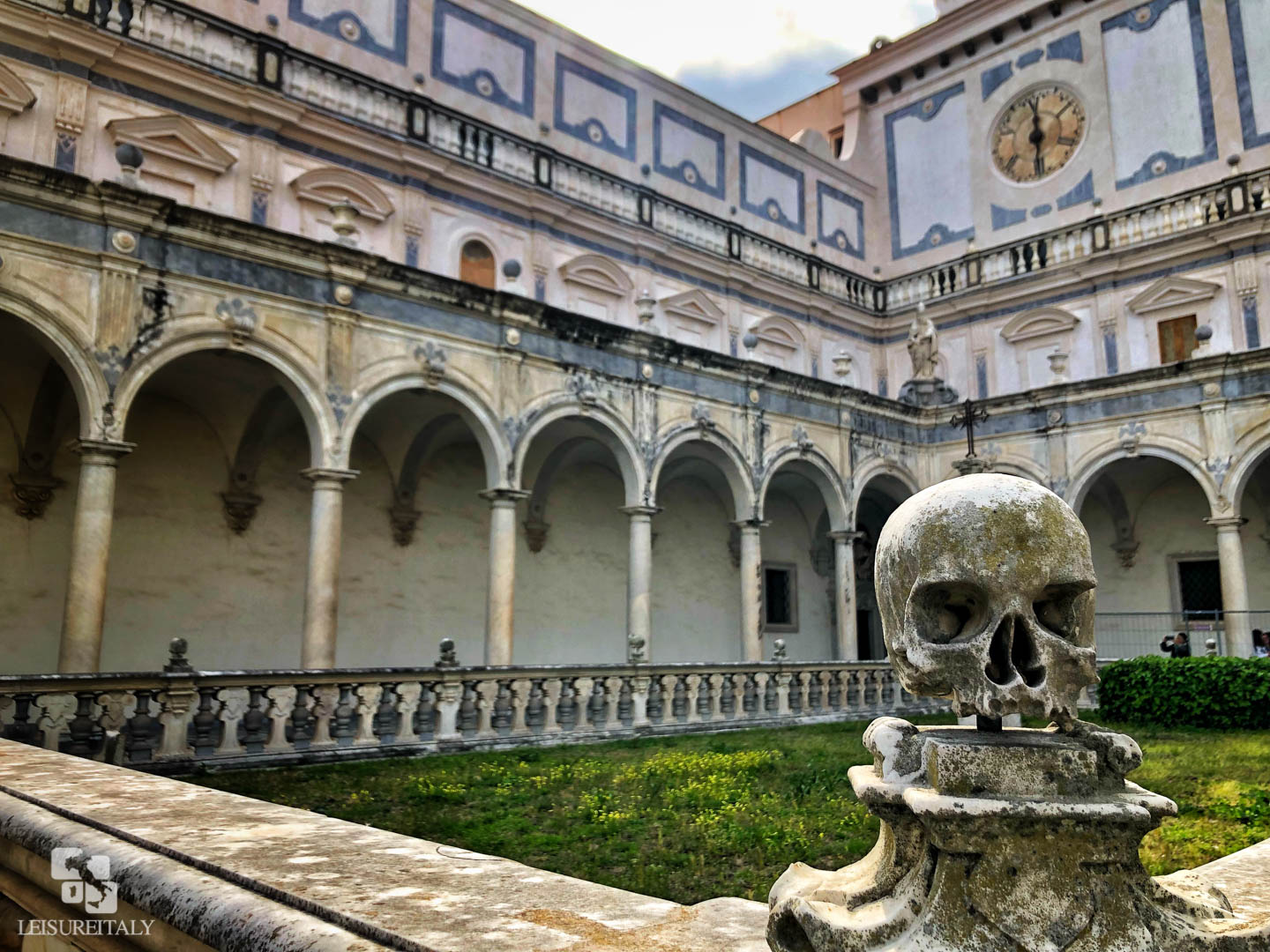
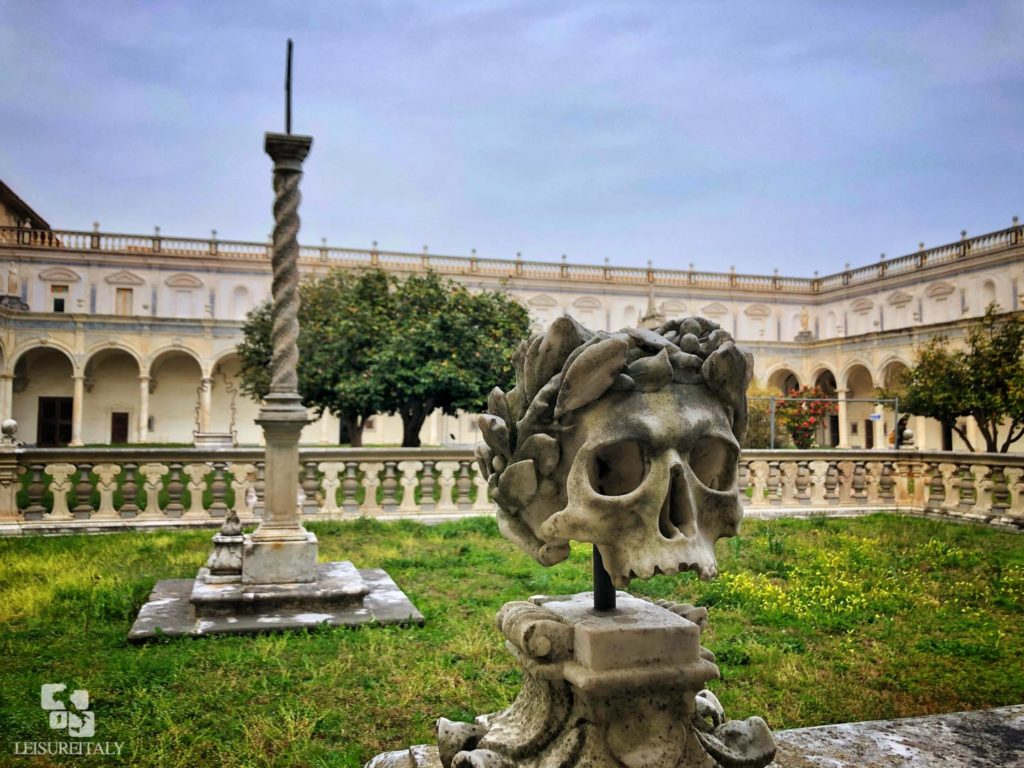
THE CHURCH
In the large courtyard there is the pronaos that give access to the church, a sort of ‘collection’ of Neapolitan paintings and sculptures from the XVII to the XVIII century. The chapels on the other had, are decorated with precious marble inlays, particularly refined in the chapel dedicated to San Bruno, founder of the Carthusian Order, work of Cosimo Fanzago. The ceiling with the Ascension of Jesus Christ, preserves the original fourteenth-century appearance and was painted by Giovanni Lanfranco (1637-40). In the chapel of San Martino, in 1754, Giuseppe Sanmartino realized the Fortitude, the Charity and the four groups of cherubs. The area of the presbytery is preceded by a fine marble balustrade made in 1761. The main altar was never completed and is made of gilded wood painted to perfectly imitate marble. In the monumental sacristy, the walnut cabinets (1587-1600) are covered with wooden inlays, made by Flemish and Neapolitan artists. The Chapel of the Treasure, finally, hosts authentic masterpieces such as the Pietà di Ribera (1637) on the altar, and, in the ceiling, the Triumph of Judith (1704) by Luca Giordano.
GOTHIC BASEMENTS
The basements are the evocative and imposing environments of the fourteenth-century foundations of the Charterhouse, a construction that began in May 1325 at the behest of Charles, duke of Calabria, son of the sovereign Roberto d’Angiò. A succession of pillars and ogive vaults support the entire Carthusian structure, where about 150 artworks in marble of the Section of sculptures and epigraphs are exhibited. A collection that was formed through purchases, bequests, donations, transfers and deposits between the end of the nineteenth century and the first decades of the XX. Among the sculptures, Stands out the imposing and languid Saint Francis of Assisi (circa 1785-1788) by Giuseppe Sanmartino and a veiled Allegory (perhaps a Modesty ), probably sculpted by his pupil Angelo Viva which evokes the famous sculptures of the Sansevero Chapel.
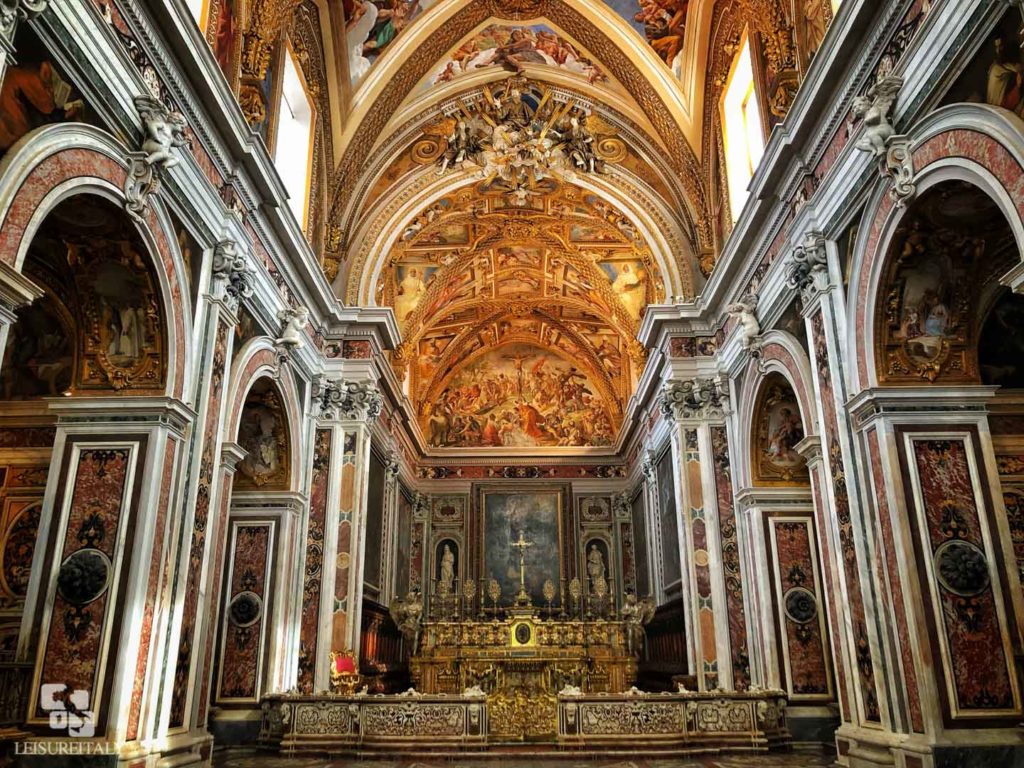
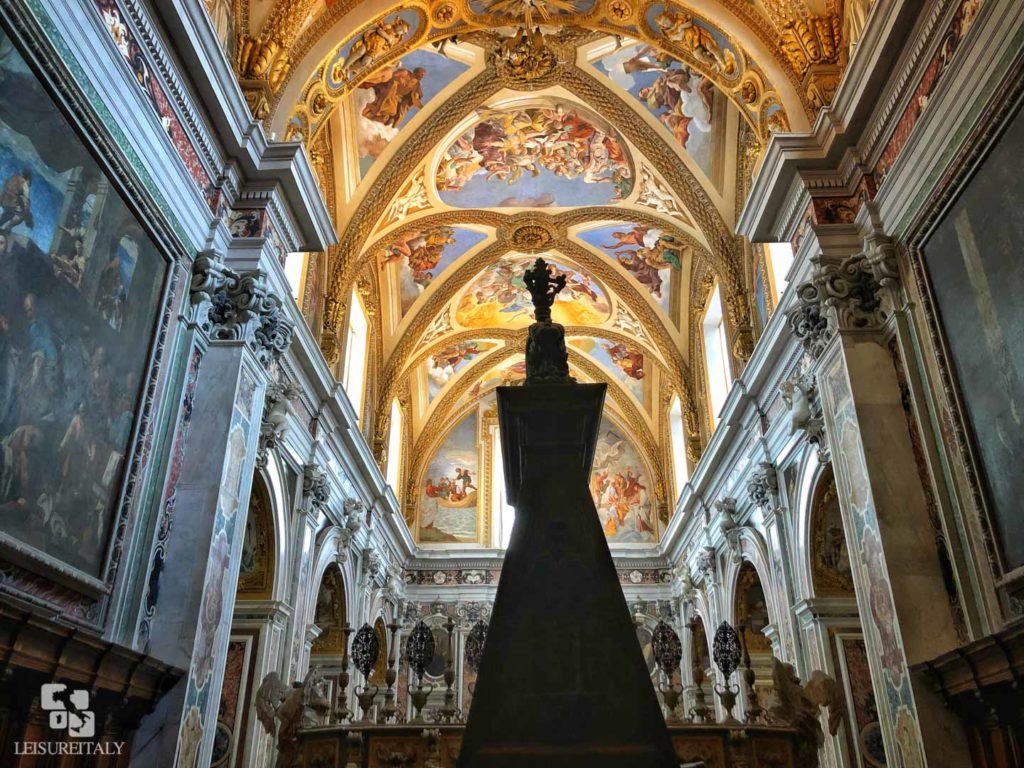
NAVAL SECTION
The Sezione Navale documents the history of the Bourbon navy from 1734 to 1860, and features a small yet extraordinary collection of royal barges: the 24-oars Royal Launch of the era of Charles of Bourbon (XVIII century), a series of scale construction naval models (XVIII-XIX centuries) documenting the types of ships launched by the shipyards of Naples and Castellammare di Stabia, another Royal Launch of 14-oars that belonged to Umberto I of Savoy and built in 1889, with elegant golden finishes and marine theme, the Caique donated by the Sultan Selim III to Ferdinand IV of Bourbon, an extraordinary Turkish vessel decorated with refined arabesques.
APOTHECARY
The ‘Farmacopea’ or ‘Spezieria (Apothecary)’ was inaugurated in the spring of 2005 after significant restoration works. Active since 1692 its created the medical treatments for the monastery community and for the whole city.
CRIB SECTION
The museum hosts the main Italian public collection dedicated to the “Neapolitan Presepe (crib)”, a typical production that has reached the highest levels between the XVIII and XIX century.. The crib section, located in the rooms where the kitchens of the ancient Certosa used to be, is famous all over the World for the majestic Cuciniello crib, set in a fake cave and enriched with a lighting system that simulates the alternation of dawn, sunset and night. The crib takes its name from Michele Cuciniello, the collector who donated to the State his impressive collection of about 800 among “shepherds”, animals and accessories, and who personally followed the staging and assembly operations of the entire nativity scene, inaugurated in 1879. Alongside this unique composition, others collections have been added over the years, among which we recall the Ricciardi and the Perrone ones.
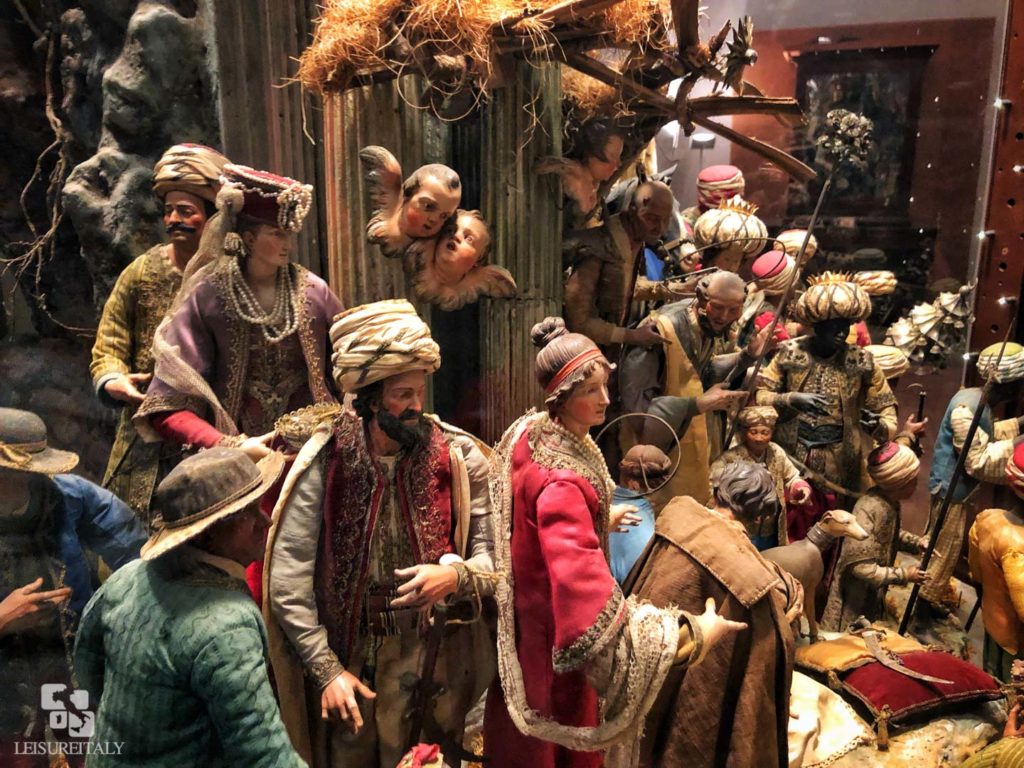
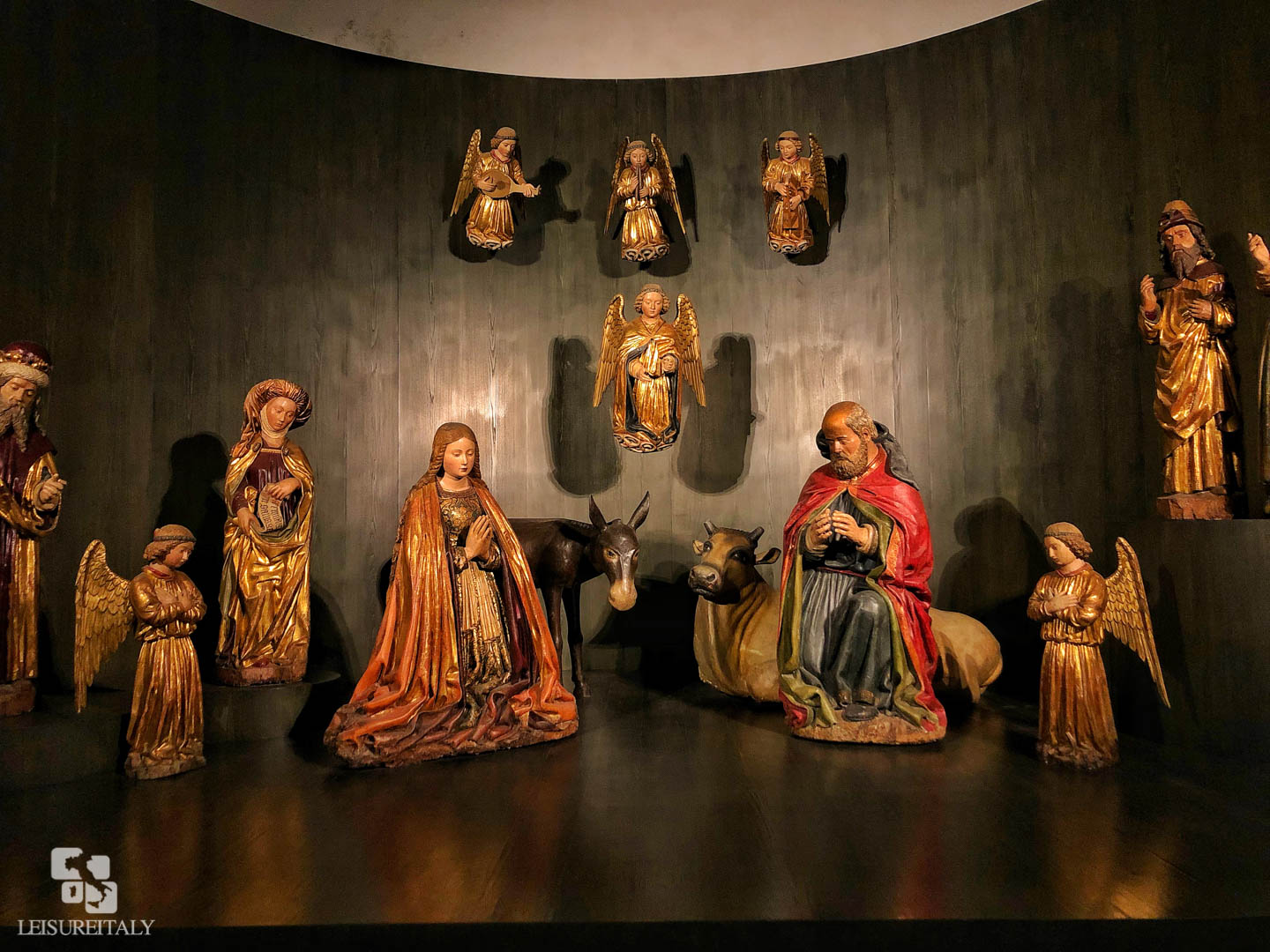
PAINTING COLLECTION
This unique section, housed in the rooms of the ancient Certosa guesthouse, includes a collection of about 950 paintings dating back the 19th century that boast an exhaustive overview of the activity that gave Naples a prominent place in the panorama of the artistic production of the century: from the academic painting of the early nineteenth century with eighteenth-century legacies, to the dawn of landscape design developed in the direction of the Posillipo School up to the eclecticism of the early twentieth century.
CLOISTER OF PROCURATORI
Built at the end of the XVI century by Giovanni Antonio Dosio, the cloister is the smaller of the monastery’s two cloisters and presents an elegant classical structure. On the walls a collection of coats of arms, from Neapolitan palaces, recalls the transformations that took place at the end of the nineteenth century to restore the lower part of the city. A grand corridor on the left leads to the larger Chiostro Grande (Great Cloister). Originally designed by Dosio in the late 16th century it’s a sublime composition of Tuscan-Doric porticoes, marble statues and vibrant camellias. The balustrade marks the Certosa’s small cemetery, adorned with skulls created by Fanzago himself.
REFECTORY AND SMALL CLOISTER
In 1656 Cosimo Fanzago, after more than thirty years of work at the Charterhouse decided to abandon all the works in progress. Some of his artworks were subsequently re-adapted or reused in other contexts, such as the splendid owl-beaked basin modified a century later by the Royal Engineer Nicola Tagliacozzi Canale in the small adjoining cloister adjacent to the Refectory. According to the prescriptions of the Carthusian Rule, the monks pause in the path from the Parlour to the Refectory so that the water that flows from the lavatory could purify both body and soul. During meals, in fact, the monks received spiritual nourishment through the Sacred Readings.
PRIOR’S ROOMS
The Quarto del Priore is the apartment of the spiritual guide of the Carthusian community where nowadays the finest examples of artworks are on display exhibited. The ‘Quadreria’ (painting collection) of the monastery was confiscated by the French in 1806 and suffered tremendous losses. Testimony of the ancient collections are the panels by Jean Bourdichon with the Madonna and Child, Crucifixion and Saints, and the doors of the triptych of an unknown Spanish-Flemish painter, with portraits in the guise of three kings, of King Robert of Anjou and his son Charles of Calabria. This section also hosts the masterpieces of the Virgin with Child and Saint John the Baptist by Pietro Bernini, father of the more famous Gian Lorenzo Bernini.
IMAGES AND MEMORIES
The rooms located in the east and north wing of the Charterhouse collects the story of Naples from the XV to the XIX century with images and objects, from the Angevin and Aragonese monarchy to the Spanish viceroy, from the kingdom of the Bourbons, until the unification of Italy. Here it is possible to admire the famous Tavola Strozzi (Strozzi Table), a fabled depiction of maritime Naples in the second half of the 15th century and one of the city’s most celebrated historical records.
HALL OF CARRIAGES
The entrance hall, that links the Cloister of the Procuratori with the Charterhouse gardens, takes its name from the carriages on display here. The oldest, the Carriage of the City, was made of gilded wood and enriched with paintings and fine fabrics and it was used for official ceremonies, such as the Corpus Domini processions, until 1861. The Court Carriage belonged instead to Queen Maria Cristina of Savoy and can be dated to between the late eighteenth and early nineteenth centuries. During the museum reorganization of 1886, the hall was paved and covered; and the coat of arms of royal and viceroys were placed on the walls. The Coat of arms of the Bourbons of the Two Sicilies, adorned with the collar of the Order of San Gennaro, comes from the front door of Castel Nuovo. On the left side of the entrance hall there is the Colonna della Vicaria, originally located at the entrance of Castel Capuano, in the XVII and up to the XVIII centuries was used to expose and humiliate insolvent debtors.
THE WOMEN’S GARDEN
The rule of enclosure required that women could not enter the Charterhouse. However, an “external” church was designed especially for them, with an adjacent garden. To confirm this, during the restoration, in the northeast corner, a space of access to the sacristy came to light. The transformations that have taken place since the beginning of this century have caused the definitive degradation of both the vegetation and the masonry structures. The arrangement of the garden itself follows the ancient setting of the Carthusian gardens: in addition to the existing plants (a cherry tree, two peach trees, a huge climbing jasmine, a fig tree, a bay tree and a linden tree), white and blue hydrangeas, a hedge of jasmine along the church wall, hedges of viburnum and another laurel have been added.
SCALA AND GARDENS
The staircase leading to the terraced gardens of Padre Priore, made by Cosimo Fazago and also called the calico staircase is formed by a double ramps that re-joins and separates again creating a game of chasing spirals. Restored around 1970, the monastery gardens with a surface of 7 hectares were built respecting the surrounding landscape. The upper level, close to the Prior’s Rooms was originally intended for the cultivation of healing herbs for the pharmacy of the Charterhouse itslef; the middle level was instead the garden of the prior and was decorated with a long eighteenth-century pergola; the lower level were the monks’ vineyards with paths, terraces, supporting walls, a complicated hydraulic system and small buildings built by the monks over the course of 600 years.
Now it’s time to visit this unique monastery and travel through time to discover the fascinating history and art of the city of Naples…
What are you waiting for?!
The visit to the Certosa can be combined with our private walking tour of Naples or with our Tasting Tour of the city.
INFO
MUSEO DELLA CERTOSA DI SAN MARTINO
LARGO S. MARTINO 5 – NAPLES
TICKETS: € 6 – FREE ENTRY UNDER 18.
OPENING HOURS: MON – SUN 08.30 – 19.30. Closed on Wednesday.
Some sections may be temporary closed or have different opening hours.
Please visit the official website for further information.
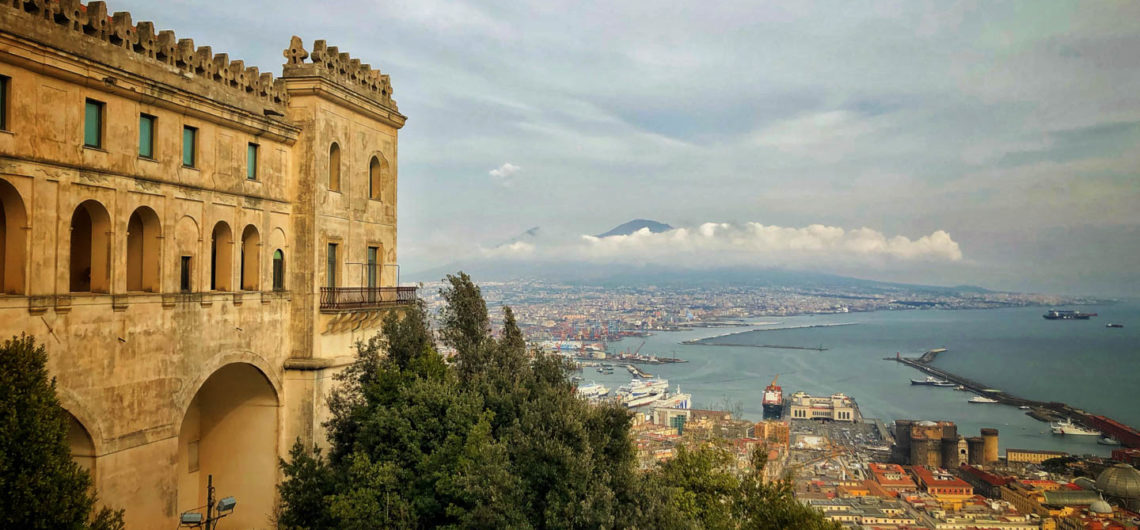
Comments